
REAL ESTATE REIMAGINED
Avenues Salt Lake City, UT
Look at your home’s potential
Have you ever wondered what your home would look like if you moved some walls, expanded the space, added larger windows, or redesigned your bathroom? That’s exactly what we did with this Salt Lake City Avenues home that had been on the market for awhile. There was too many rooms that lacked flow and style which left buyers confused and uninterested. Sometimes you have to bring the vision to life so that you can give a glimpse into what is possible with a space. This bathroom was the Primary Bedroom Bathroom that you had to leave the room to get to. The Primary Bedroom lacked luster and there was not a well organized walk in closet but plenty of other rooms that were being under utilized.




Before Primary Bathroom & Bedroom
Look at all the possibilities
I wanted to create a true Primary Suite where the bathroom was connected with a beautiful transitional barn door. The views called for admiration so I created a wall where the bed could see out the expanded windows. And lastly, I created a walk in closet complete with a washer & dryer for additional functionality.


TAKE A WALKTHROUGH TOUR OF OUR VIRTUAL 3D DESIGN
The Design Plan
I started out with a floor plan with the existing space and re-configured it to accommodate more of the needs a luxury space would require. There was plenty of space to create a Primary Suite with a large bathroom, walk in closet (even a washer & dryer), and opening up the windows to create a view made this space a lot more valuable. I added larger windows so that one could see the beautiful view outside from the bed. This also gave more wall space for the art and nightstands. Throwing in an antique rug seemed ideal for this older home that just needed a refresh. I wanted to bring in the beautiful nature of the outside by adding these textural velvety green chairs. Take a look at the original floor plan versus the proposed plan as well as the design concept below.


VR 3D Walkthrough
A bonus to helping our client's potential homebuyers experience was to provide them with VR headsets. This enabled them to walk though the home with a reimagined view of the space. There was even the option to view it online. These was a definite selling feature which helped sell the home!
selling a home?
Contact us to get a custom quote on your real estate reimagined!

- Choosing a selection results in a full page refresh.
- Opens in a new window.
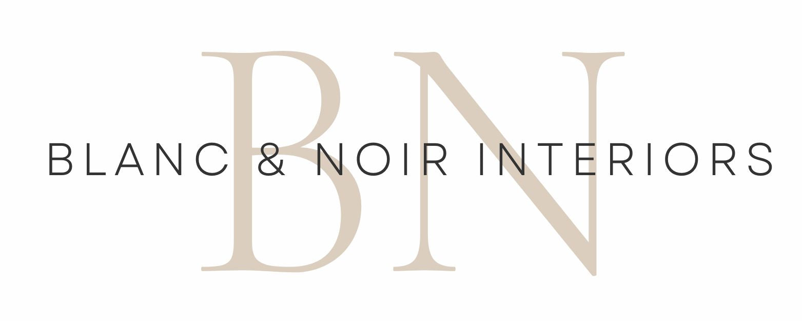


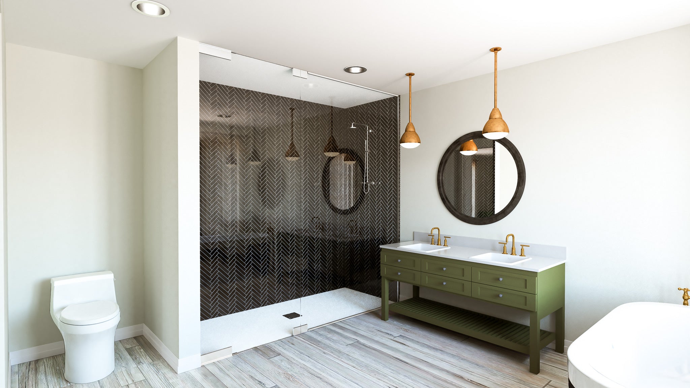


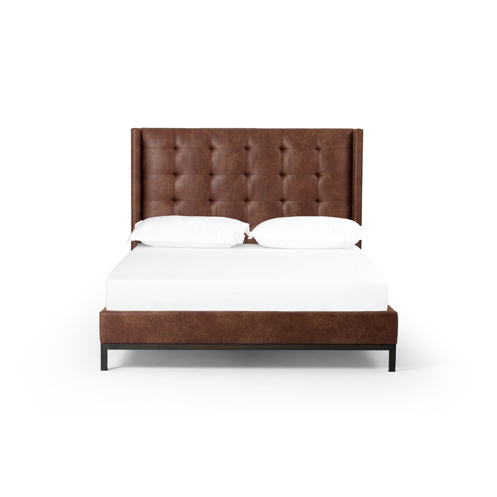

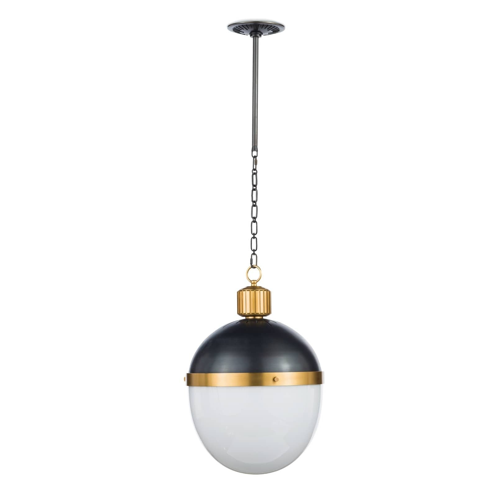
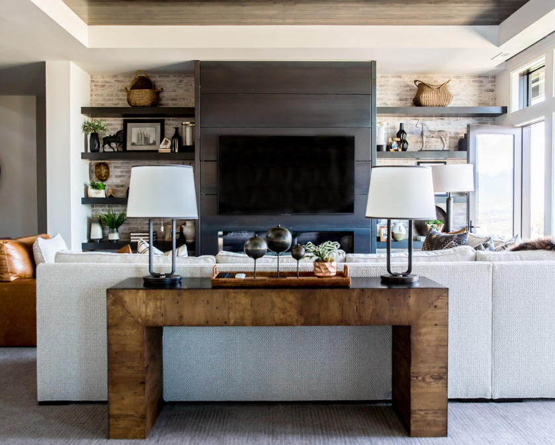
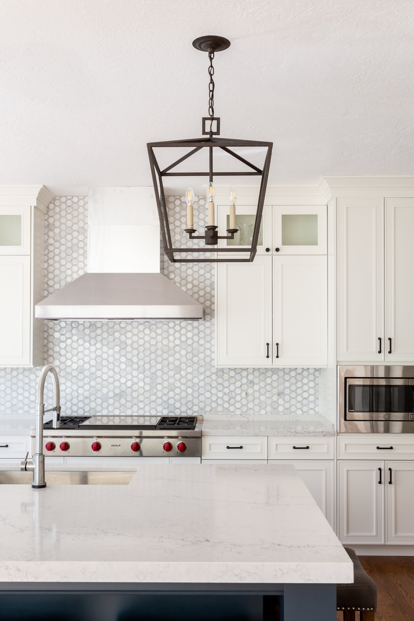
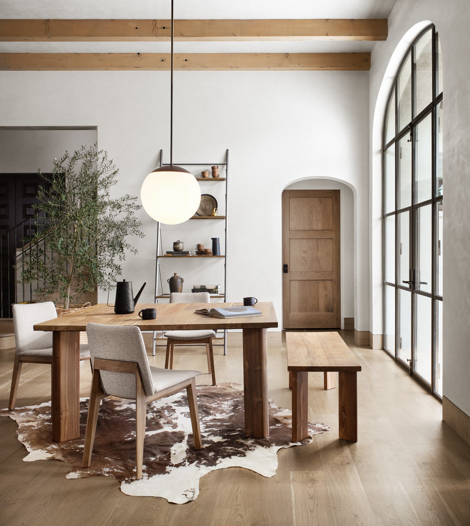
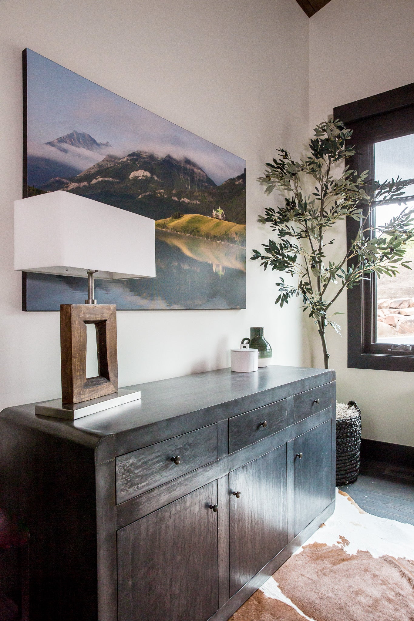
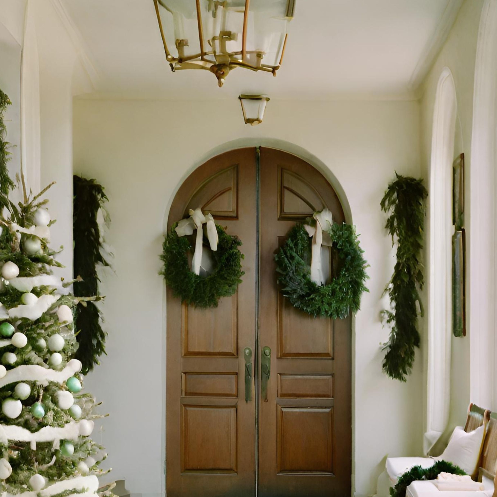
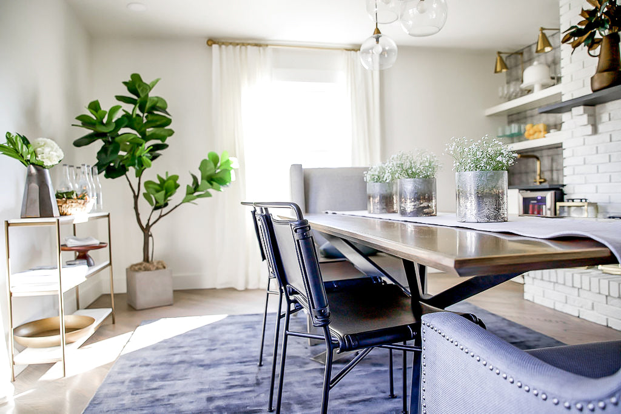
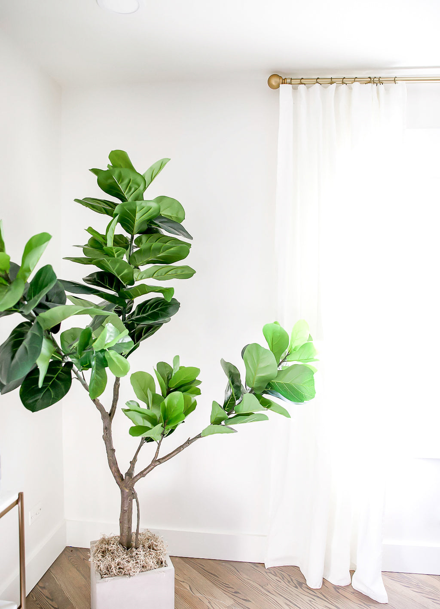
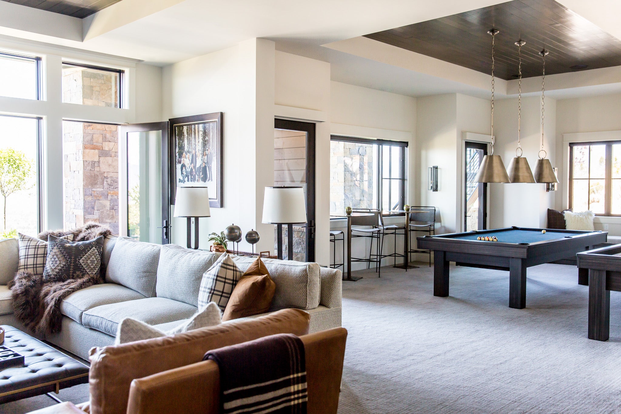
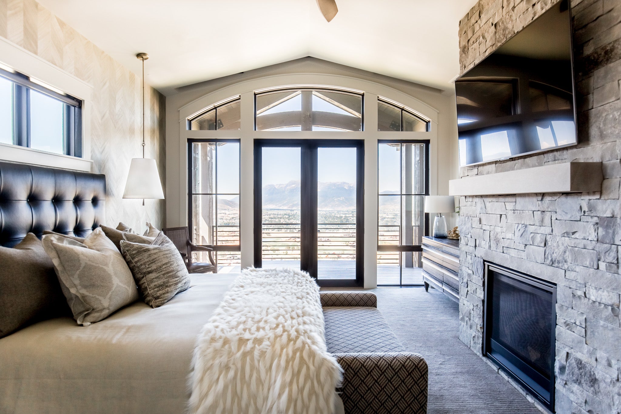
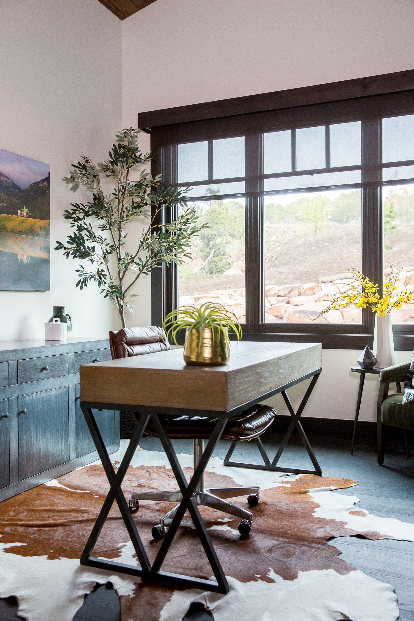
1 comment
Your blog post on “Real Estate Reimagined” is truly inspiring! The fusion of design and functionality showcased here is remarkable. It’s evident that careful thought and creativity have gone into these projects. I look forward to reading more about your innovative designs and insights in the future. Great work!
SHARE